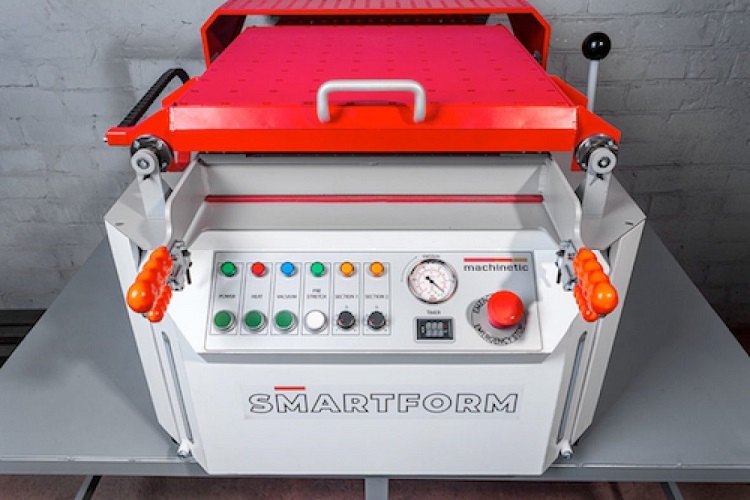Buildings do not just consist of bricks and mortar. There are many other things that need to be considered before the building can be used by people. A qualified architect will be able to design the structure of the building so that it is safe, stylish and comfortable for everyone to use.
What are the different aspects of a building that an engineering architect can draw?
Electrical Drawings
Every building needs to have a fully-working electrical system. This will allow people to use appliances and lights without worrying that they are going to experience a blackout or that the appliances are not going to work.
The blueprint for the electrical system inside the building needs to be completely accurate so that the electrics are safe for everyone to use.
A fully qualified engineering architect that provides MEP outsourcing services will be able to use software to draw the electrical system that is going to be installed in the building. The blueprint will be a guide for the electricians who are going to install all of the wirings inside the house. The electricians can hold a discussion with the engineering architect if they think that the design needs to be changed for one reason or another.
Mechanical Drawings
Sometimes buildings will need to incorporate certain machinery. Mechanical drawings can be made by the engineering architect to exact specifications. These drawings will then be sent to the company that is going to be building the machines. The machinery company can suggest alterations to the blueprints when they have a discussion with the architect.
Plumbing Drawings
No building is complete without a fully functioning plumbing system. This means that people can take showers, go to the toilet or wash their hands. These plumbing systems can be designed by engineering architects with specialist software. The architect will make sure that all the pipes inside the building will be connected properly and that every part of the building has a water supply.
The blueprints for the plumbing of the building can then be sent to a team of plumbers who are going to be installing the pipes, taps, showers and toilets. The plumbing firm can consult with the engineering architect if they feel that the design needs to be altered in some way.
HVAC Drawings
HVAC drawings are related to the heating and cooling systems of a building. There are several things that the engineering architect needs to consider when they are designing these systems; Firstly, the placement of the windows, which will allow air to flow through the building. The architect will also need to consider the design of interior walls when they are thinking about the flow of air-conditioned air throughout the whole building.
The engineering architect will also be able to design the radiator system when they are creating their blueprints.
An architect is capable of much more than designing just designing the structure of a building. They can also design the internal structure of the building.

















